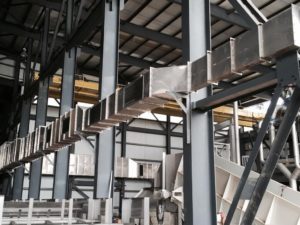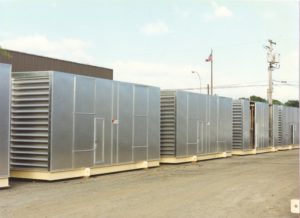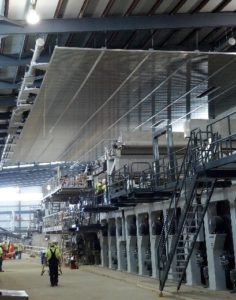Industrial Building Ventilation



Paper manufacturing and converting produces a significant amount of heat and humidity that can deteriorate the building structure and present uncomfortable conditions for machine operators. Temperature and Humidity Control Systems have been proven as the best way to manage machine room conditions and remove contaminants. Our “AERflow” concept integrates the type of machinery, the building configuration, the local climate and all other process air systems to create the most efficient and economical ventilation system. First implemented over 50 years ago, this concept continues to be the standard for both new and existing machine rooms. AIRTHERM has made several improvements such as automatic PLC-based control systems, low-noise distribution plenums and the use of natural ventilation.
AIRTHERM offers custom Building Ventilation Systems for new and existing manufacturing and converting facilities. An AIRTHERM Building Ventilation System uses strategically placed exhaust and supply air sub-systems to create airflow patterns within the machine room. Heat and humidity is contained and removed at the highest concentration while fresh make-up air is delivered to the operating and basement floors. AIRTHERM’s engineering and design of the ventilation system includes many steps for ensuring the best strategy for any application.
AIRTHERM provides all the components for the ventilation system including air make-up units, ceiling ventilation systems, false ceilings, exhaust systems, natural ventilation, mist evacuation, dust control and heat recovery equipment.
Engineering and Design – A successful industrial building ventilation system starts with thorough engineering and design. Our experienced staff provides field surveys of existing conditions, analysis and solutions for every application including:
- CFD Analysis – Computational Fluid Dynamics (CFD) is used along with field measured data and a completed Inventor 3D model of the machine room to analyze the conditions before and after recommended ventilation improvements. The analysis can be used to determine optimum position and size for each component.
- Temperature and Humidity Control – Simple systems provide temperature control only. More sophisticated systems can add humidity control, air purification and even pressure control for small rooms. The controls can be mounted locally near each unit or centrally housed in a PLC or the customer’s DCS.
- Summer and Winter Ventilation Schemes – As the outside conditions change with the seasons, so too must the building ventilation system. Increased airflow in the summer to reduce the room temperature, and reduced airflow in the winter to conserve heat are part of a top performing system. Adjustments can be made manually or automatically.
Automatic PLC-based Control Systems – Our custom system is used to control the temperature and airflow automatically day and night, throughout the year, based on the conditions both inside and outside the building. A PLC handles numerous inputs that are used to control the air make-up units and exhaust fans. This provides the best energy efficiency and care-free operation whatever time of year. Once implemented, the system can be adjusted to meet specific customer ventilation requirements.
Natural Ventilation – The use of natural temperature differences within the building are used to create sufficient airflow without the use of powered exhausters. Vents are positioned in strategic locations on the roof to release hot ceiling air while preventing rainwater from entering the building. Cooler make-up air is brought into the building at the operating and basement floors. Vent sizing is based on the amount of heat produced by the machinery and the highest outside air temperature.
Air Make-Up Units – Custom designed for each application, the AMU’s, located either indoors or outdoors, provide the building with fresh, tempered air. They can be designed for indoor outdoor installations and include features such as:
- Gas Heating – Natural gas, air heating systems include a fresh air line burner with 25:1 turndown, a weather-proof burner control panel, fuel safety devices in a pre-piped pressure tested pipe train and field mounted instruments; FM and IRI insurance approved.
- Steam Heating – Various types of steam heating coils are available. Temperature control valves, condensate traps or pre-assembled condensate receiver modules are part of the steam and condensate arrangement. Low pressure, waste (flash) steam can be used for energy conservation.
- Hot Water / Glycol Heating – Various types of hot water coils area available. Temperature control valves are used to control heating. Hot condensate or a water/glycol solution can be used for energy conservation.
- Temperature and Humidity Controls – Controllers, instruments and valves will be provided for the heaters. Evaporative cooling or cooling coils used upstream of the heaters are commonly used for humidity control.
- Air Conditioning and Purification – A vapor absorber is used to chemically filter the fresh air to maintain air quality as described in ISA Class G1 standard. The vapor absorber eliminates the harmful effects of low concentrations of corrosive gases on components in the electrical room. The filter unit provides highly purified make-up air for pressurizing the electrical room to prevent the intrusion of contaminated air. Chillers, water storage tanks, water softeners, AC units, control valves and fire dampers area available for motor control and operator control room ventilation systems.
Distribution Ductwork and Plenums – Aluminum, galvanized or stainless steel ductwork is used to distribute the make-up air throughout the machine room. Grilles, grates or perforated plates of similar material to the ductwork, designed to discharge the air gently will be provided. Specially designed, low-noise, low-velocity plenums are used in sensitive areas.
Ceiling Ventilation Systems – To prevent condensation over High-Humidity areas such as the forming and press sections of the paper machine, a roof heating system is used. Aluminum ductwork (positioned outside the machine footprint) distributes the air through discharge nozzles. High velocity / low volume systems available for modern buildings.
False Ceilings – Designed to isolate and capture the high concentration of mist that rises from the forming and press sections of the paper machine, a false ceiling protects the roof in these areas and keeps drips or debris from falling into the machine. False ceilings are fabricated of aluminum or stainless steel, supported with shake-proof fasteners and include provisions for lights, access doors and exhaust ducts.
Mist Evacuation – These systems are specifically designed to contain and remove moist air directly on the machine closer to the operating floor. Examples include:
- Fourdrinier Exhaust – Return wire enclosures, silo covers, cross-machine pick-up headers and baffles are used to exhaust from the paper machine forming section.
- Vat or Mould Exhaust – These systems improve the sheet formation on multi-cylinder machines as well as remove moist air from the machine room.
- Separators – Water is separated from the exhaust stream with a separator upstream of the exhaust fan. Cyclone, spin vane and chevron blade type separators fabricated of stainless steel are available.
Exhaust Systems – All exhaust from the building is designed for maximum effectiveness. Enclosures, partitions and intake hoods are used to remove contaminates with the minimum amount of exhaust air. Specific exhaust systems include:
- Wet End Exhaust – Coupled with the wet end false ceiling, this series of roof exhausters remove the high concentration of moisture over the wet end of the machine.
- Special / Local Exhaust – Custom fabricated enclosures for moisture, fume and dust capture are available in stainless steel, painted mild steel or aluminum and include full width exhaust. The enclosures are single thickness or insulated and include access doors, viewing windows, lighting and sprinkler systems.